corridors and courtyards unfold across apm gallery
Amid the Gaoxingli district in Haikou, Dazhou and Associates’ apm Gallery infuses contemporary art into the community, driving vitality into the east side of the block. The two-story structure is wrapped in undulating corten steel, housing within its tiers it a small-scale community art gallery unfolding across a sequence of corridors and courtyards. Remaining sensitive to its commercial siting, the apm Gallery encircles the original building with a ring of modestly scaled passageways, harmoniously guiding foot traffic inside.
Openings that punctuating the ground-level exhibition walls help extend the dialogue outdoors, where passersby could catch glimpses of the indoor artworks — an art journey sparked from curiosity. The circular corridors extend forward, enclosing a courtyard in the original open space, which, though not large, could become an outdoor exhibition and event space in the future.
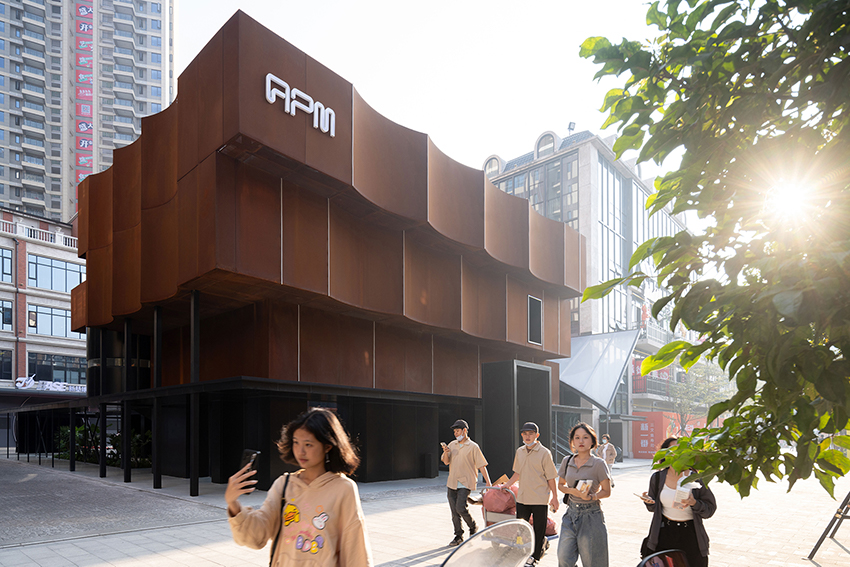
all images courtesy of Dazhou and Associates
dazhou and associates Stack corten steel volumes
Ascending from the corridors, three volumes gracefully stack, each overhanging to allow the new facade to bypass the eaves of the original building. The large volumes blur the floor divisions, lending the petite gallery a sculptural presence, grand yet modest. Dazhou and Associates’ integrates the new structural system with the original building and reorganizes the modules to create a regular vertical division on the facade. It intends to echo the weathered steel plates of the red brick buildings, becoming more appealing over time.
The abundant sunlight and humid weather of Haikou additionally shape the project’s character. On sunny days, light dances on its rusted steel plate facade, creating abundant shadows. Yet, it’s the rainy days that truly captivate, as apm resembles a silent leviathan, crouching at the end of the block, breathing deeply and calmly.
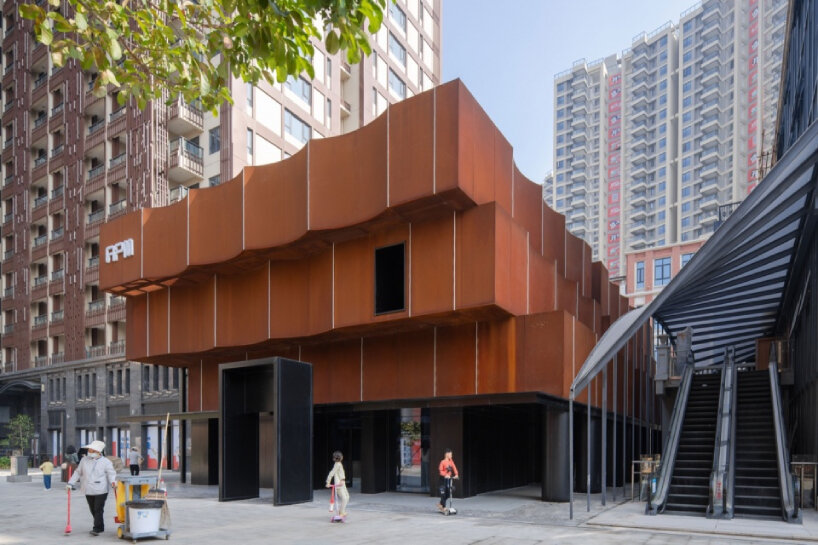
apm Gallery infuses contemporary art into the community
infusing contemporary art into haiku’s Gaoxingli district
Within, two distinct galleries host the art exhibitions. The black gallery on the ground floor with unique spatial attributes seamlessly melds the indoor and outdoor experiences, its dark steel plates casting serene light and shadow for interior. Meanwhile, the white gallery upstairs might be preferred by curators. With controllable lighting and space, it basks under an open roof, inviting daylight to illuminate the exhibition space. Together, they enrich apm Gallery’s offerings, expanding its potential.
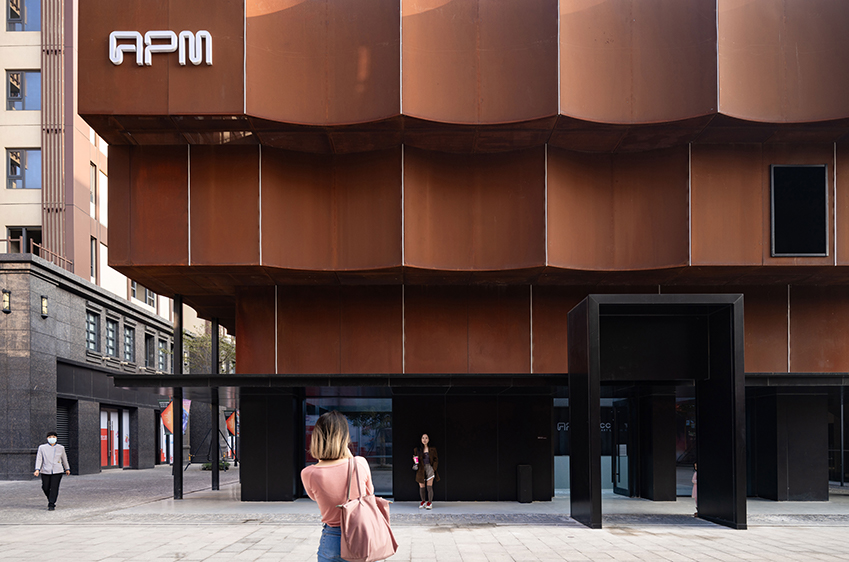
the two-story structure is wrapped in undulating corten steel
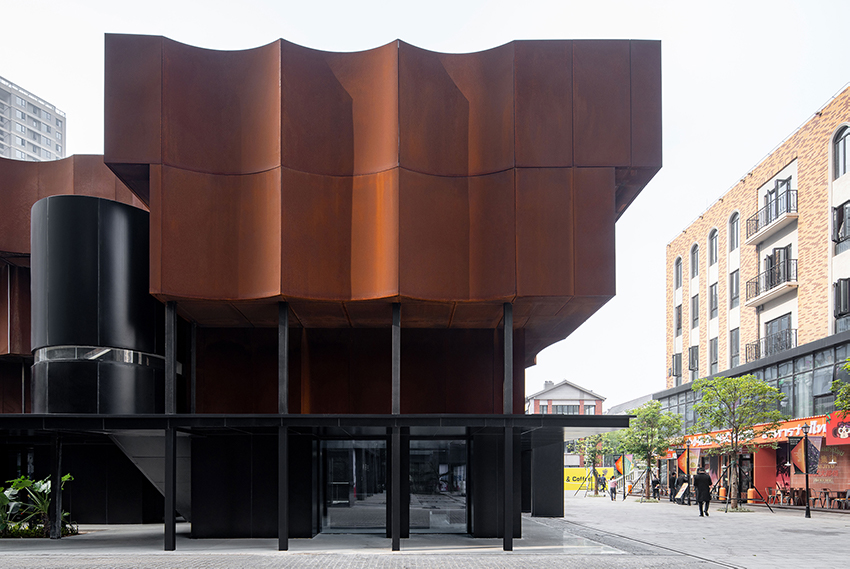
the large volumes blur the floor divisions, lending the petite gallery a sculptural presence
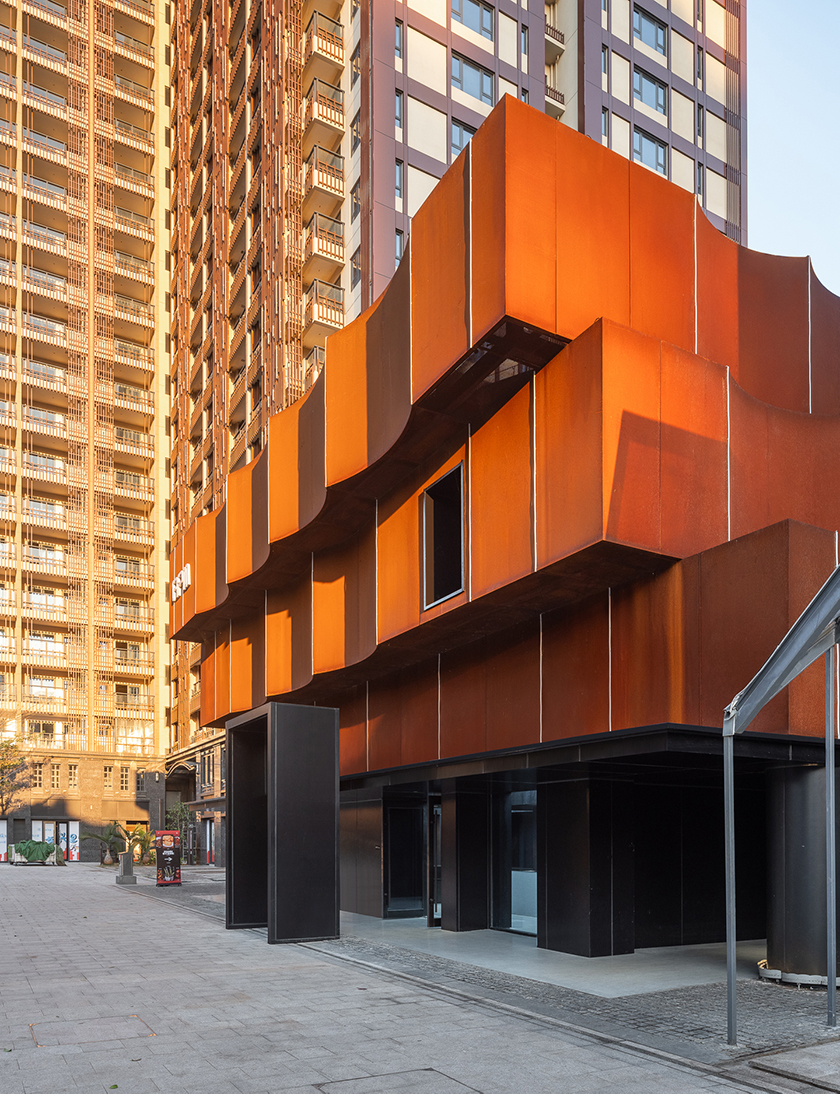
on sunny days, light dances on its rusted steel plate facade, creating abundant shadows
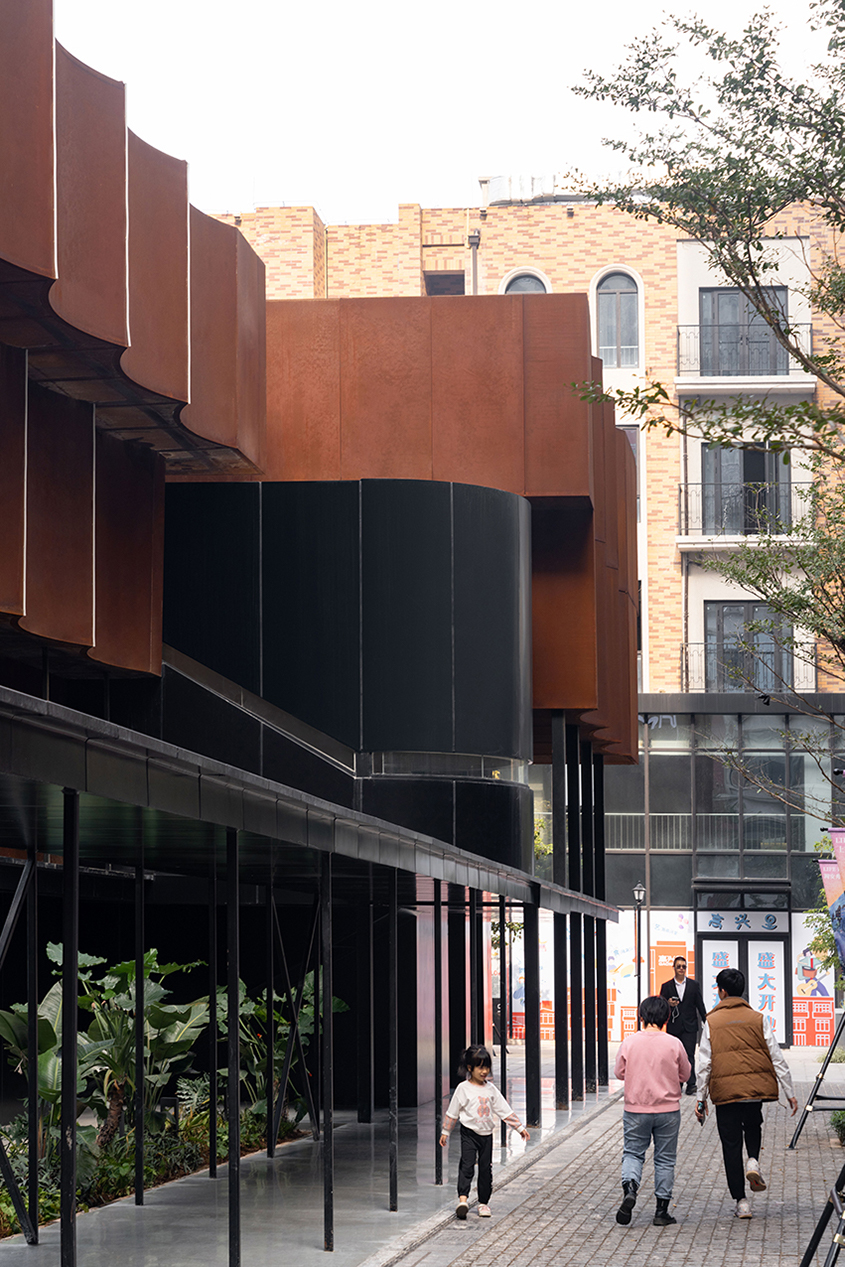
a sequence of corridors and courtyards
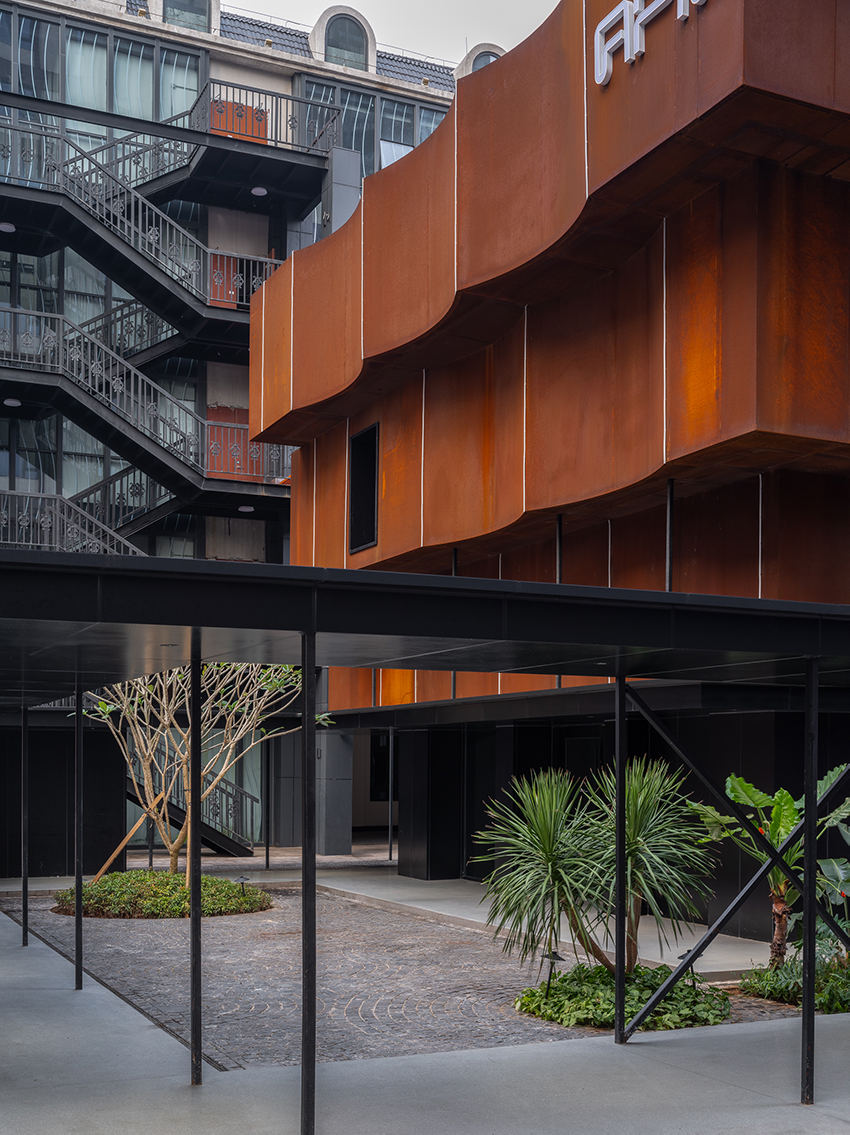
amid the Gaoxingli district in Haikou
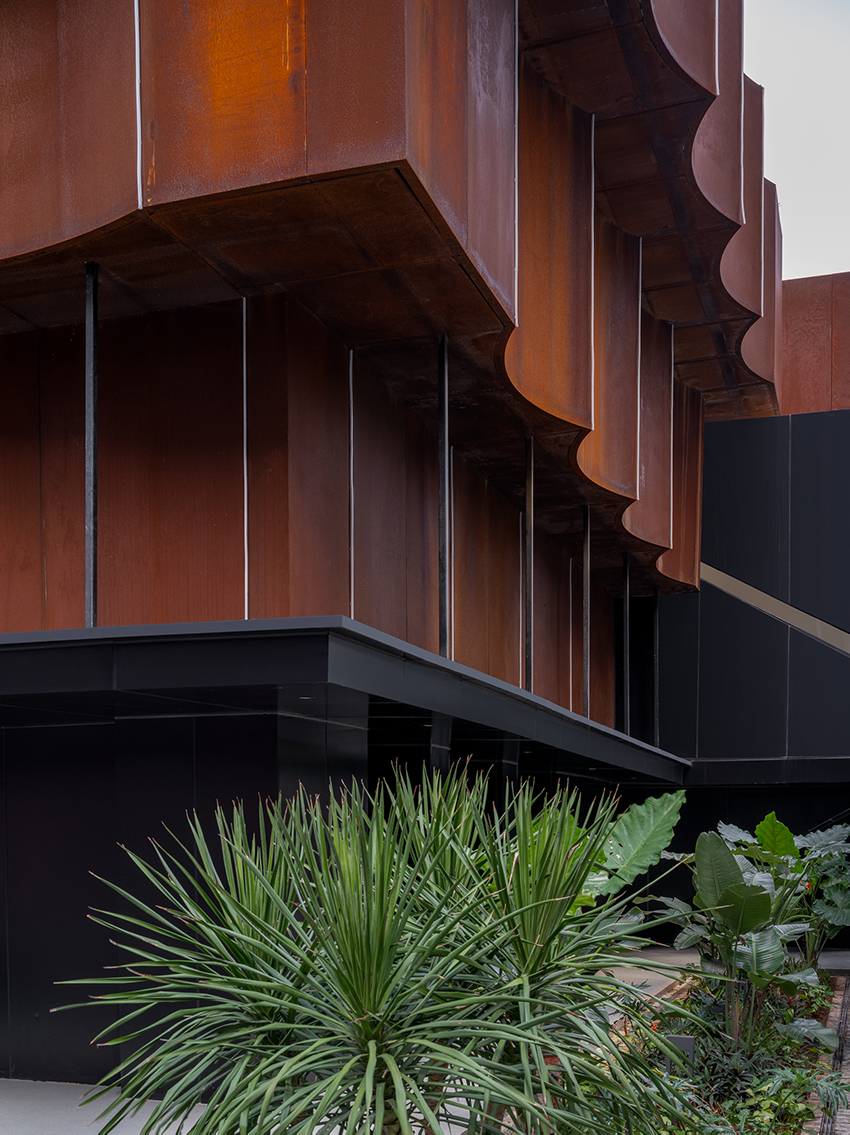
realized by Dazhou and Associates
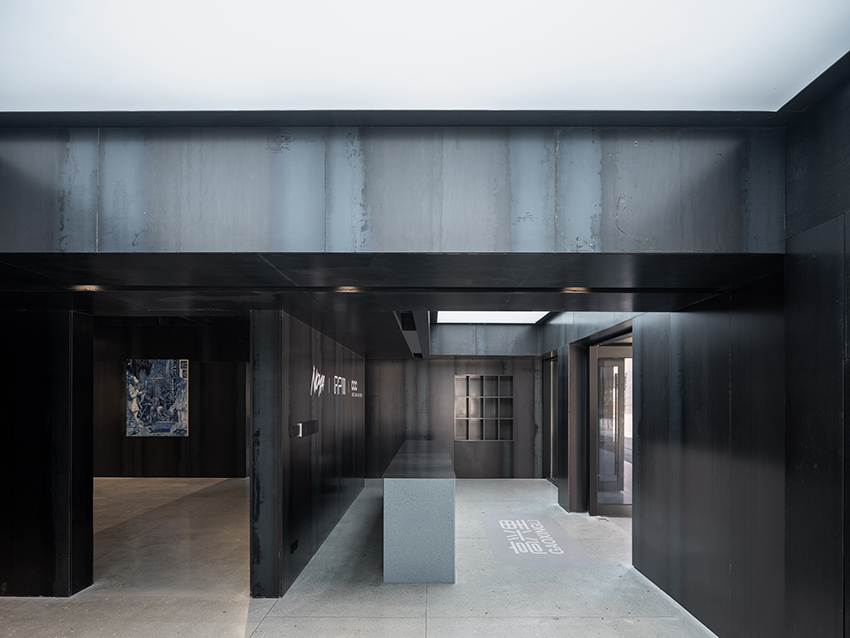
reception area
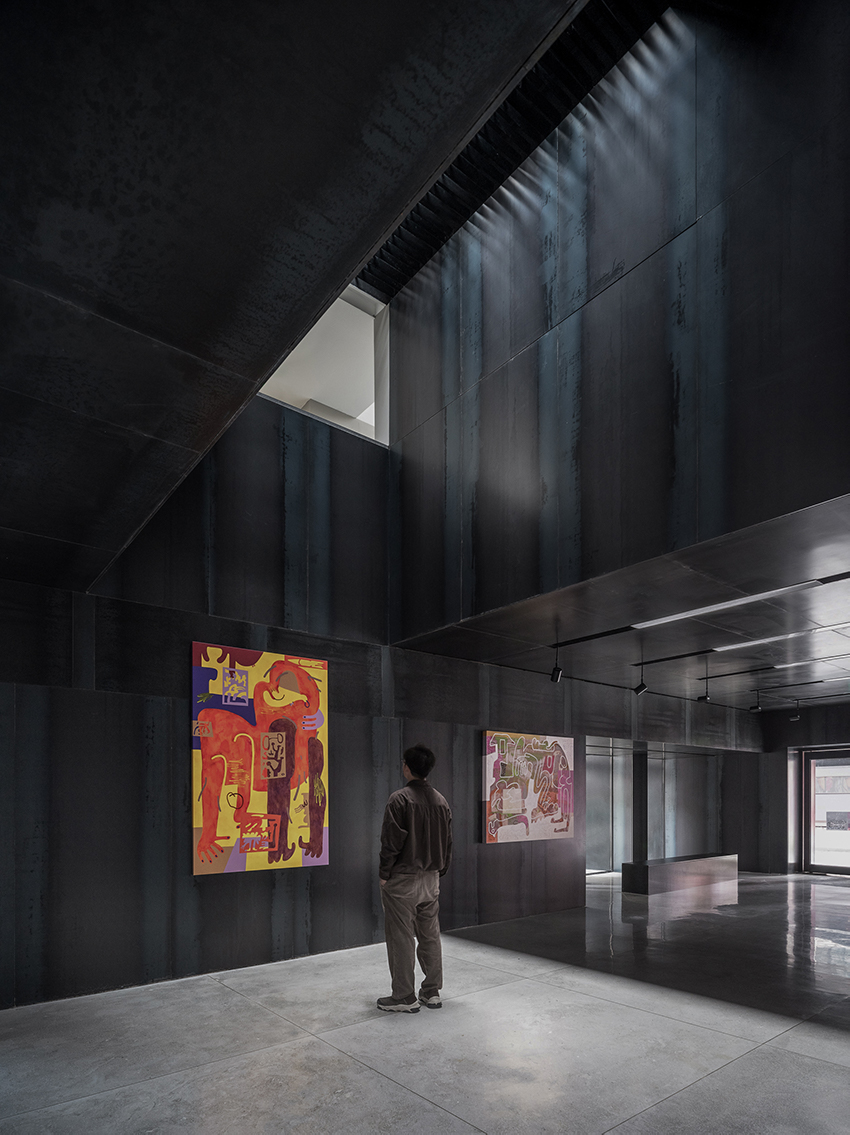
double-height space
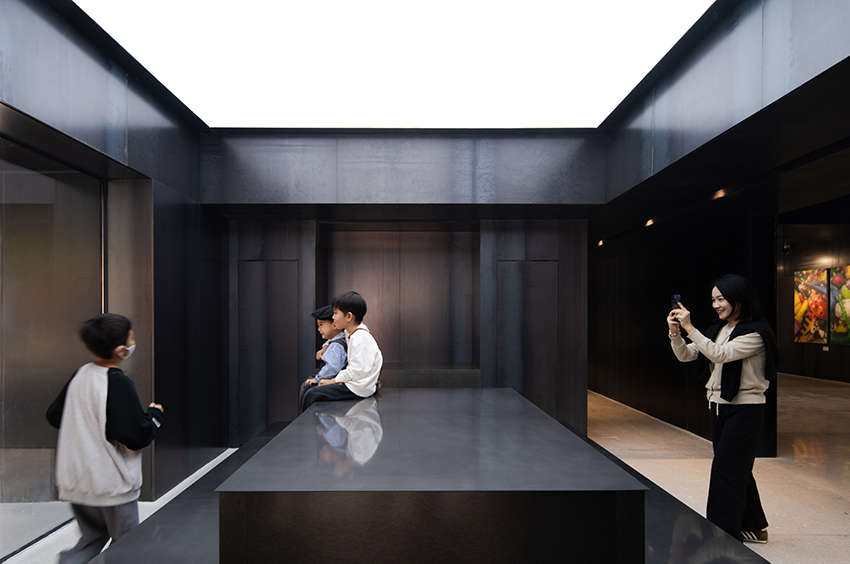
souvenir shop
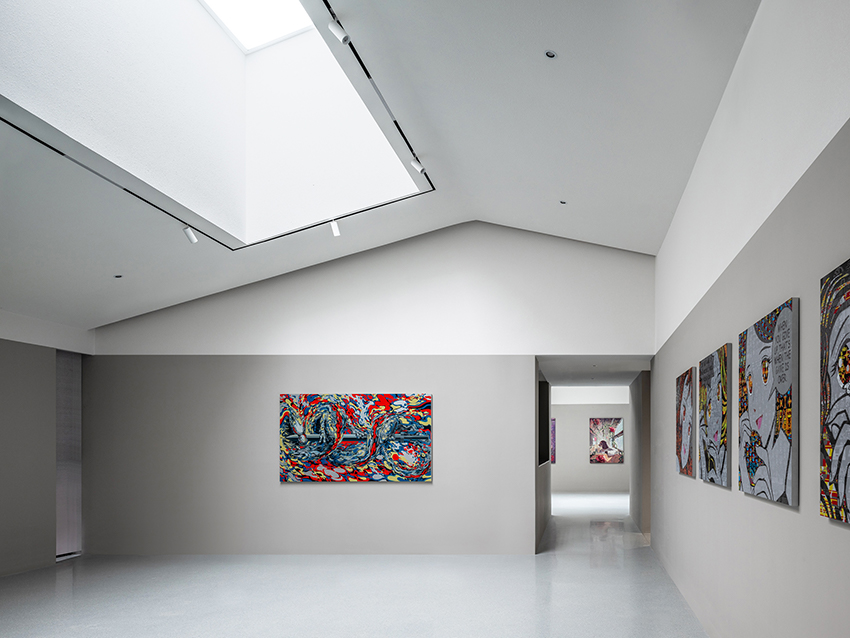
white gallery I
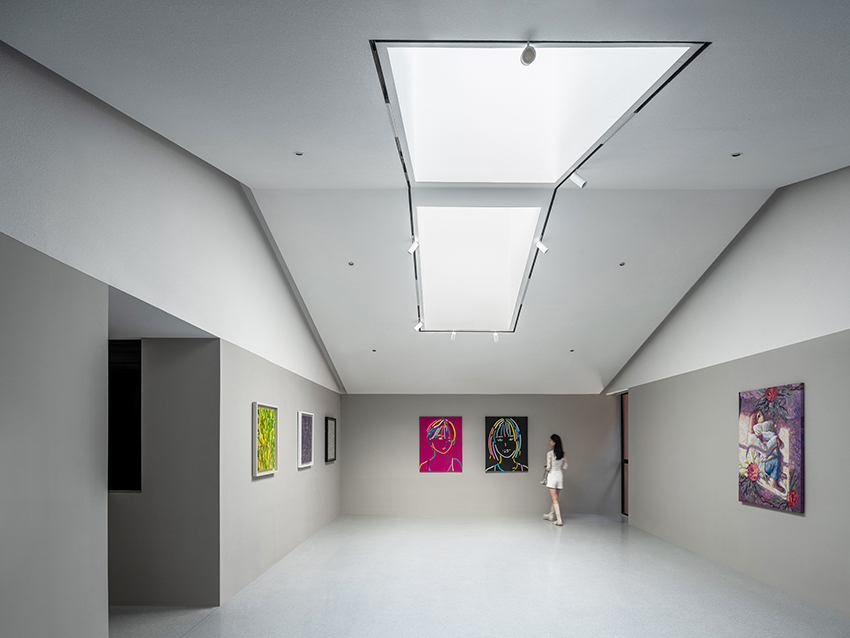
white gallery II
project info:
name: apm Gallery
architect: Dazhou and Associates
architectural team: Tang Dazhou, Jin Yilei, Zhang Wenting, Wu Mingxiao, Gong Ziyue
location: Haikou, China
designboom has received this project from our DIY submissions feature, where we welcome our readers to submit their own work for publication. see more project submissions from our readers here.
edited by: ravail khan | designboom
